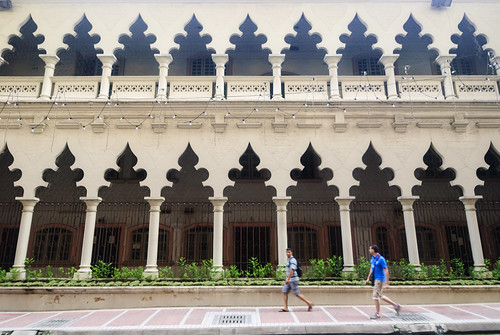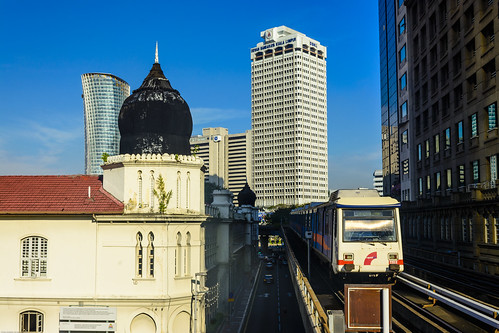Former FMS Survey Office Building - a 400ft-long historic building
 |
| Former FMS Survey Office Building |
This majestic 400-foot-long building located along Jalan Tun Perak (formerly Java Street before it was renamed Mountbatten Road by the British Colonial Government) was built in 1909. The Malay Mail dated 28 September 1910 reported that the building had been begun in August, 1909, by Mr. D.A Aeria, whose contract, for $116, 572, extended to April, 1911. Such a rapid progress has been made, however, that there was every prospect that the whole range of offices would be open by the end of year 1910.
The building served as the headquarters for the Federated Malay States (FMS) Survey Department. It was designed by the prolific government architect, Arthur Benison Hubback or more popularly known as AB Hubback. AB Hubback was instrumental in designing at least 25 buildings in British Malaya during his 19-year stint in British Malaya.
This elegant building was designed in Mughal-eclectic or also known as Indo-Saracenic architectural style, which is a hybrid of neo-Mughal architecture and British Neo-Classical, Victorian architectural style. It was a popular architectural style between the late 19th century and early 20th century in India. The architectural style was then exported to other British colonies especially to then Malaya, Singapore and Myanmar in Southeast Asia.
The building served as the headquarters for the Federated Malay States (FMS) Survey Department. It was designed by the prolific government architect, Arthur Benison Hubback or more popularly known as AB Hubback. AB Hubback was instrumental in designing at least 25 buildings in British Malaya during his 19-year stint in British Malaya.
This elegant building was designed in Mughal-eclectic or also known as Indo-Saracenic architectural style, which is a hybrid of neo-Mughal architecture and British Neo-Classical, Victorian architectural style. It was a popular architectural style between the late 19th century and early 20th century in India. The architectural style was then exported to other British colonies especially to then Malaya, Singapore and Myanmar in Southeast Asia.
 |
| The former FMS Survey Office Building |
The main feature of this edifice is its dramatic 121.9m long (400 ft) arcade and perhaps it is the second longest heritage building after the Sultan Abdul Samad Building whose front facade stretches 137.2m (450ft). The long arcade is punctuated by two entrances, each is topped with a twin chhatris. Unfortunately if you compare the old picture below with the modern-day pictures above all the chhatris are now gone!
Chhatris by the way is defined by wikipedia as below:
Chhatris are elevated, dome-shaped pavilions used as an element in Indian architecture. Chhatris are commonly used to depict the elements of pride and honor in the Jat, Maratha and Rajput architecture. They are widely used, in palaces, in forts, or to demarcate funerary sites. Originating in Rajasthani architecture where they were memorials for kings and royalty, they were later adapted as a standard feature in all buildings in Maratha ruled states, Rajasthan, and most importantly in Mughal architecture. They are today seen on its finest monuments, Humayun's Tomb in Delhi and the Taj Mahal in Agra. Chhatris are basic element of Hindu as well as Mughal architecture. The term "chhatri" (Hindi: छतरी) means umbrella or canopy.
Chhatri is one of the prominent features of Mughal architecture which was revived by the British during the British Raj era with some mixture of Eurpean Neo-Classical or Victorian architecture as I mentioned earlier.
However not only are chhatris missing, but also spires surrounding the big domes on both of the octagonal towers are no longer there when we compare with the latest picture. I do not have any idea why those finials which were originally part of the structure have disappeared.
 |
| Picture source: https://sites.google.com/site/pamhericon/home/old-selangor-unmasked-kl-klang |
At both ends of this building are octagonal towers each is adorned with onion-shaped dome. Along the 400ft long arcade are the distinctive cinque-foil arches that create a powerful geometric rhythm along the street besides horse-shoe arches on the octagonal towers. Arches are among the features of Mughal architecture and Indo-Saracenic architecture.
 |
| Loggia with repetitive cinque-foil arches |
This historic building according to Buletin Warisan April/June 2007, had been gazetted as heritage building with Gazette No./Date: P.U. 423/13 October 1983. The building was later occupied by the Sessions & Magistrates Courts before they were relocated to Jalan Duta Court Complex. The building has now been left vacant.
Photographing this structure proved to be very challenging as the LRT railway track overhead limits the full view to this building. And to photograph the building under the nice lighting it must be shot in the morning as its front facade faces the rising sun. However the nice warm light of the early morning sun is blocked by the massive new OCBC Building situated across the road from hitting the front facade of this classic building. I had to wait until the sun rose beyond the new OCBC building which would let the morning sun light hit the front facade of this building uninterrupted. Only then could I photograph the building facade bathed in the glorious morning light with the blue sky at the background.
 |
| The former FMS Survey Office fronts on to the LRT Overhead track |
As you can see in the picture above the LRT (light electric train) railway track runs parallel to the 400ft-long building and it is very close to each other.
Please check out my flickr website to view more pictures of this heritage edifice.
Comments and criticism are welcomed with open arms.
[Updated 10 October 2019]
REFERENCES
Arthur Benison Hubback: FMS Survey Office, Kuala Lumpur (1911). (2017). Retrieved from https://www.abhubback.com/copy-of-malay-college-kuala-kangsar
The new survey offices. Rapidly advancing towards completion. (1910, September 28). Malay Mail.
Breathtaking !!!
ReplyDeleteNice Blog Post !
ReplyDeleteThanks
DeleteExcellent post. I used to be checking constantly this weblog and I am inspired!
ReplyDeleteExtremely useful information specifically the remaining section :) I
handle such info a lot. I was seeking this certain information for a very lengthy time.
Thank you and good luck.
nice
ReplyDeleteThank you for dropping by at my blog
DeleteThis blog offers a thorough exploration of heritage building conservation in Malaysia, highlighting the importance of preserving authenticity. It effectively addresses the challenges and ethical considerations involved. For heritage building assessments, Pro Inspect Solution provides expert inspections to ensure safe and effective conservation.
ReplyDeleteThank you for dropping by and leaving a comment.
Delete