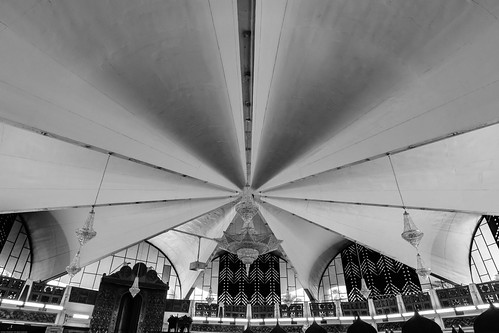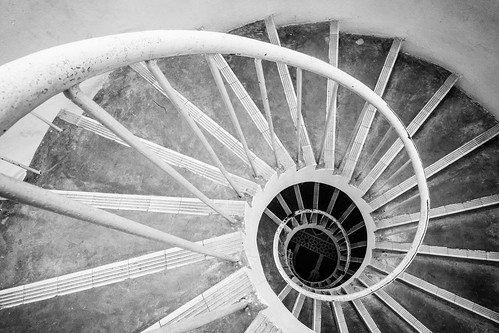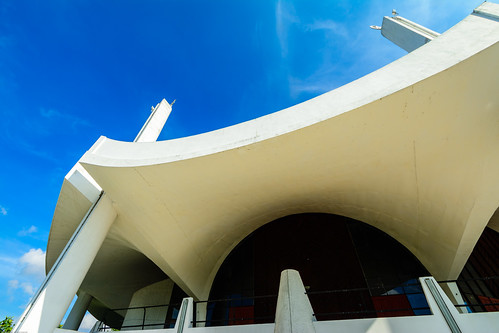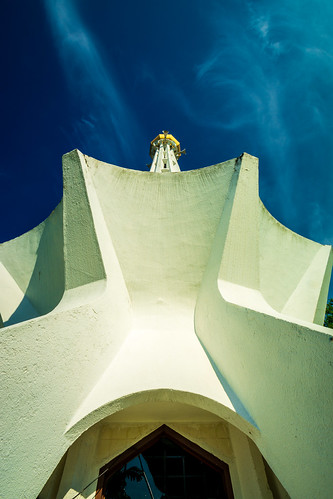The State Mosque of Negeri Sembilan - a hybrid of modernist and Minangkabau style
 |
| The State Mosque of Negeri Sembilan |
The new mosque would have to accommodate a maximum capacity of 1500 worshippers. A competition to find the most suitable design was organised in 1963 by the Federation of Malayan Society of Architects on behalf of the State Government. A total of 11 entries were received and a public exhibition was held in Seremban to showcase them.
Design submitted by Malayan Architects Co-Partnership (MAC) won the first prize in the competition. MAC was formed in 1960. It was originally a collaboration of 3 young Malayan architects. They were Chen Voon Fee, Lim Chong Keat and William Lim Siew Wai. Later, they were joined by Lim Chin See. All of them received their professional training in architecture abroad and decided to set up their practice together upon returning to Malaya in late 1950’s.
MAC started its practice at the beginning of the post-independence period in Malaya (now Malaysia). The period saw a drastic progress in building and infrastructure development. Similar situation can also be seen in Singapore, as it was a period of swift social and political changes. Public buildings, housings, institutions and roads were rapidly built to meet the demand of a new country. Due to large scale urban migration, demand for commodities and public housing increased. At the same time, globalization of architectural ideas has been accepted in Malaya. It was further evident in many new buildings built by either expatriate architects or local architects who were educated in the Western world.
MAC employed modern architectural ideas as brought about by the International Style that was prevalent around the world at that time. However, MAC was good at adapting the ideas to local climate and building materials suitable for this country. The firm’s design scheme for the Negeri Sembilan State Mosque won the first place as it was considered a breakthrough in design and technology for its time. The design encapsulates traditional architectural values while at the same time being innovative in construction and application of material.
According to Prof. Dr. Mohamad Tajuddin Mohamad Rasdi the architectural style adopted for the Negeri Sembilan State Mosque falls under Modernistic Style and to be more specific he defines as Modernistic Expressionism. The term ‘modernistic’ is derived from the ideas and main principles that governed the early revolution of architecture in Europe in the early 20th century. Much of these ideas relate to a notion that a true architecture is one that rejects historic revivalism in any form, that rejects ornamentation in any form, that celebrates abstraction in forms and that celebrates the structural expression in architecture.
 |
| The minaret and the mosque building in the background |
Dr. Mohamad Tajuddin wrote:
The phrase ‘modernistic expressionism’ is derived from William J. Curtis’s classification of ‘expressionism’ as any form of architecture that carries a metaphoric message through the use of structurally expressive form. Eric Mendhelson’s Einstein Tower as well as Eero Saarinen’s TWA Airport Terminal are examples of these kinds of architecture. I have added the word modernistic because in some buildings only one part has the expressive qualities whilst the other parts are those that subscribe to the general modern architectural language. There are two mosques in this category in Malaysia. The Masjid Negara and the Negeri Sembilan State Mosque are the only two examples of this style.
He further wrote:
The Negeri Sembilan State mosque uses a series of intersecting reinforced concrete conoid to refer to the horn-like gable roofs of the Minangkabau traditional architecture. The reference to the ‘bumbung gonjong’ is uniquely expressed in the structural play of the conoids. The architect had not resorted to the simplistic revivalism alternative of the traditional roof but has reinterpreted it in an abstract but creative way.
It was indeed a uniquely designed mosque. The mosque was designed with an umbrella shaped polygonal roof of nine curved sections reflecting the nine original districts that constituted the state hence the name Negeri Sembilan (in Malay means Nine States). Early construction work started with a ceremony to determine the direction of the qibla which was done by the Menteri Besar YAB Tan Sri Dr. Mohamed Said on 25 March 1966. It was built on a hillside with an area of five acres near the State Legislative Assembly Hall facing the Seremban Lake Garden. The mosque was officially opened by His Majesty Yang diPertuan Besar Negeri Sembilan Tuanku Jaafar ibni Almarhum Tuanku Abdul Rahman on Friday 24 November 1967.
Dr. Mohamad Tajuddin observed the sophisticated design of this mosque:
Dr. Mohamad Tajuddin observed the sophisticated design of this mosque:
In plan, the mosque is a nine-sided polygon with a large open 100-foot (30m) in diameter polygonal prayer space. At each corner, there is a pillar supporting a parasol roof made of a hyperbolic concave concrete shell. There are nine pillars and each pillar is topped with a star and crescent finial, symbolic of Islam. The gentle curve of the roof means that it does not require massive support, allowing for a completely free space below for the praying hall.
From the underside of the roof, one can observe the curves and lines of moulded concrete gently moving upward to a point, as if to emphasise the unity of the people in the nine districts and their union in upholding the values and tenets of religions and traditions. The double-storey volumed prayer hall has a ring of first floor terraces supported by nine conical buttresses rising from ground level. Outside the prayer halls, cantilevered platforms reach out to the sun, bringing light to the interior space, allowing the hall to be naturally lit.
Furthermore, since the walls are not load-bearing, they are perforated with carvings, similar to what can be seen in Malay traditional houses. The lace-like walls allow the hall to be freely cross-ventilated by breezes from the adjacent park and lake.
 |
| Inside the mosque |
Meanwhile Lillian Tay described the mosque's design as “A structural expressionist building which is conscious of nuances associated with International Style architecture. A fresh and unique design for a mosque which avoided the symbolic clichés normally expected of mosque design in this country.”
Did you notice that this mosque lacks the prevalent onion-shaped dome normally associated with the mosque identity except only a small dome that tops its minaret? Whereas its minaret is placed separately and at a distance from the main mosque building.
It is heartening and refreshing to see a mosque designed based on our local architectural characteristics that reflect one of the Malaysian state's identity as shown by the design of the State Mosque of Negeri Sembilan.
Alas, nowadays the architects' creativity is restricted by the preference imposed by the clients and the authorities. The mosque architecture featuring huge onion-shaped domes, a multitude of arches, Persian Iwan and middle-east style minarets seems to be the order of the day.
Isn't it ironic after more than fifty years of independence our tendency to choose foreign style imported from the Middle East, Turkey and Iran over our own architectural charcteristics for our mosque design appears to be more prevalent? What really happens to our national identity?
Did you notice that this mosque lacks the prevalent onion-shaped dome normally associated with the mosque identity except only a small dome that tops its minaret? Whereas its minaret is placed separately and at a distance from the main mosque building.
It is heartening and refreshing to see a mosque designed based on our local architectural characteristics that reflect one of the Malaysian state's identity as shown by the design of the State Mosque of Negeri Sembilan.
Alas, nowadays the architects' creativity is restricted by the preference imposed by the clients and the authorities. The mosque architecture featuring huge onion-shaped domes, a multitude of arches, Persian Iwan and middle-east style minarets seems to be the order of the day.
Isn't it ironic after more than fifty years of independence our tendency to choose foreign style imported from the Middle East, Turkey and Iran over our own architectural charcteristics for our mosque design appears to be more prevalent? What really happens to our national identity?
 |
| The beautiful spiral staircase inside the mosque |
 |
| The curved concrete conoids that form the roof of the mosque |
 |
| The minaret |
References:
Alice Sabrina Ismail. (2008). The influence of islamic political ideology on the design of state mosques in west Malaysia (1957-2003). (Doctoral dissertation, Queensland University of Technology). Retrieved from http://eprints.qut.edu.au/19371/1/Alice_Ismail_Thesis.pdf
Mohamad Tajuddin Rasdi. (2007). Mosque Architecture in Malaysia: classification of styles and possible influence. Jurnal Alam Bina.
Mohamad Tajuddin Rasdi, & Norhayati Hussein. (2010, July 18). Daring departure. The Star online. Retrieved from http://www.thestar.com.my/travel/malaysia/2010/07/18/daring-departure
Mohamad Tajuddin Rasdi, & Norhayati Hussein. (2006). National identity & the architecture of malayan architect co-partnership. Retrieved from http://eprints.utm.my/25302
very infomative.. thanks!
ReplyDeleteThis comment has been removed by a blog administrator.
ReplyDelete