Central Market - The Art Deco Structure Saved From Bulldozer
The Kuala Lumpur Central Market or Pasar Seni in Malay is one of the architectural gems of Kuala Lumpur designed in Art Deco style. This handsome building is strategically located at the corner of Jalan Tun Tan Cheng Lock (Formerly Foch Avenue) and Jalan Hang Kasturi (Formerly Rodger Road) near Kuala Lumpur Chinatown, the popular tourist attraction in Kuala Lumpur. The Central Market is a centre for Malaysian arts, culture and crafts. It is a result of successful adaptive reuse of a historical building, built in 1937, which served as the central market for wholesalers and retailers selling local produce and fresh meat until late 1970s.
HISTORY
The history of the Central Market dates back to 1888 when an open wet market was set up by the British Colonial Government at the present location selling local produce and fresh meat to meet the daily requirement of the local community comprising tin miners and early inhabitants of Kuala Lumpur. This wet market was said to have replaced the earlier wet market initially built by Yap Ah Loy circa 1880s located between Hokkien Street and Macao Street, the site which is now known as the Old Market Square (hence its name the Old Market Square). It is situated north of the present Central Market's site.
The construction of the wet market built by the British Colonial Government on the present site was completed in 1889 measuring 250 feet long and 90 feet wide at a cost of $48,000.00 Straits Dollars. The market occupied a piece of land with an area of 64,000 sq feet. It was a single-storey building with concrete tile for its floor, while its walls were clad with timber and its roof was covered with zinc sheet. The market was to house various vendors and traders selling fresh local produce and fresh meat under one roof as shown by the picture below.
Over time the market has undergone various extension and renovation until it was declared obsolete by the British Colonial Government in 1930 as the rapidly growing population warranted a brand new building for the central market. The population of Kuala Lumpur had grown rapidly from 18,000 in 1889 to 120,000 in 1930.
Kuala Lumpur Sanitary Board studied and suggested the expansion of the market in 1934. In 1936, Kuala Lumpur Sanitary Board invented Tenders for the construction of the brand new Central Market. Messrs T.Y Lee was appointed the Architect and Designer whilst Mr. R.H Steed was the Town Engineer. 21 contractors bid for the project which was eventually awarded to contractor E. Brizay & Co. from Singapore for a contract sum of $249,000.00.
Contrary to popular belief that the Central Market was built in 1936, The Straits Times dated 15 January 1937 stated that E. Brizay & Co. would only begin demolition of the old market in ten days' time (which means somewhere on 25 January 1937) while the new market would rise on its ruins. In the meantime while the construction of the Central Market was ongoing, a temporary market was set up in Sultan Street, just a short distance away.
The total cost was reported to have escalated to $500,000.00 though, in view of the additional Deco works when it was completed in early 1938. The Straits Times dated 28 December 1937 reported that on 27 December 1937 it was rapidly nearing completion and the Central Market would be open in a few weeks. In the same report The Straits Times stated as follows:
The market has three cooling rooms - one each for fish, pork and meat - with electric refrigerators, and it can house 175 stalls for fruit and vegetables, 130 stalls for fish, 36 for meat, 34 for pork and 21 for eggs. There are also special portions for poultry and for squatters. The main entrance to the new building will be in McArthur Street. There are also 21 other gates giving access from Rodger Road and the Embankment.
Upon completion, it was a grey reinforced concrete building and modern in appearance. It was also said to have had splendid ventilation besides having 6,400 square feet of glass and light green polished tile interior.
ARCHITECTURAL STYLE
The Central Market is a trapezoidal box measuring 401ft (122.2m) long x average 200ft (61m) wide x 26ft (6.4m) high. It was regarded to be Kuala Lumpur's largest single room upon its completion.
 |
| Floor plan of the current Central Market - Ground floor |
The Straits Times dated 6 August 1936 wrote about the architectural features of the new Central Market based on the information issued by Kuala Lumpur Sanitary Board at its monthly meeting. At this time the construction was expected to commence in two and a half months' time. It wrote as follows:
The building will be made of reinforced concrete and will be designed to carry a second storey if necessary. It will be thoroughly ventilated, and above the steel collapsible entrance gates ornamental panels will give further ventilation and light.
The roof will be painted with two coats of special roof paint, after which hollow concrete tiles will be laid. This will keep the surface of the reinforced concrete roof cool and at an even temperature, thus eliminating the possibility of cracks.
The roof over the main centre passage will be open for a width of ten feet, and for the full length of the building of 401 feet. This opening will be covered with glazed glass, giving plenty of ventilation and light, but keeping out rain.
The original designer and architect, TY Lee claimed: "The building is so strong that it can accommodate a mezzanine floor and one more floor on top of the roof". Today the building is a single storey with a mezzanine floor.
The architectural style adopted for the design of the Central Market was Art Deco style designed by TY Lee, an engineer and architect with the then Kuala Lumpur Sanitary Board (Now Kuala Lumpur City Hall). Art Deco was an influential visual arts design style introduced in France and was said to have begun from 1925 when the Exposition Internationale des Arts Décoratifs et Industriels Modernes was held in Paris to showcase new ideas in applied arts.
When World War I ended the world especially Europe was full of inspirations and abuzz with fresh ideas. It was a glorious period during which rapid industrialization and innovations were flourishing so much so that even art forms had embraced technology and modernity. It gained popularity internationally from the end of 1920s but its popularity waned in the early 1940s when the World War II erupted. In other words, it was fashionable during the inter-war period.
One of the greatest strengths of Art Deco was its ability to adapt to local conditions, as detailed in literature accompanying a major Art Deco exhibition in 2003 at the Victoria and Albert Museum in London:
“In many parts of the world, Art Deco stood for modernity and the escape from convention. It offered an accessible image of modern life and progress, more fun than competing forms of design such as Modernism. At the same time, designers could adapt Art Deco to convey national or local identities and meanings, using native decorative forms and subject matter.”
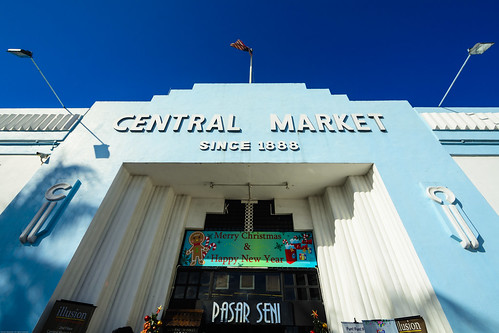 |
| The main entrance of the Central Market |
 |
| The main entrance of the Central Market |
Art Deco features can be observed in its facade where symmetrical geometric shapes have been adopted. The parapet wall on top of its entrance employed the stepped pyramid motifs or it is also called ziggurats. It is one of the popular characteristics of Art Deco architectural style. In addition, there is a concrete flag pole on top of almost every single Art Deco structure and the Central Market is no exception.
The architect also chose stepped pyramid motifs on each of the 22 entrances of the Central Market. Apart from stepped pyramid motifs, notice the two rows of linking rings arranged vertically on each of its entrance. This further stressed on the ideology of geometry and symmetry prevalent in Art Deco style.
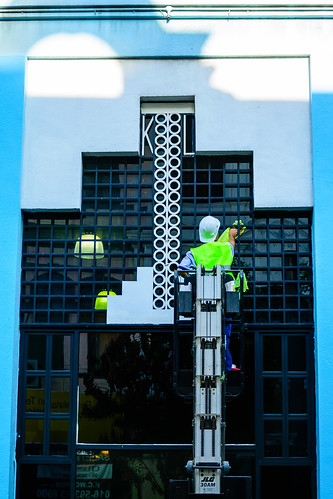 |
| The ubiquitous stepped pyramid or ziggurats and the linking rings adorn each of the 22 entrances of the Central Market. |
The grooved horizontal band of white textured concrete running across the breadth of Central Market is also one of the techniques used in Art Deco, in which bands or columns of contrasting materials are used to create a sense of line or division.
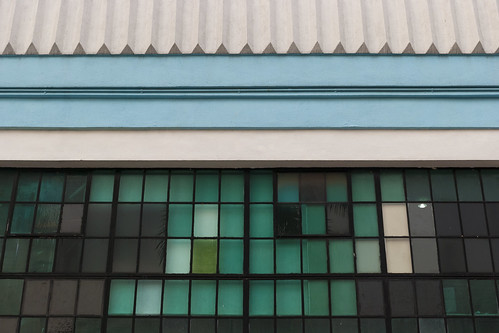 |
| Grooved horizontal band running across the breadth of the building |
One of the common adjectives that describes Art Deco design is 'theatrical' and the entrance of the Central Market exactly matches that description. The recessed 'second entrance' creates the illusion of a passageway to a stage set. Symmetrical receding abstract planes and aerodynamic streamlining are typical of later Art Deco and Art Moderne details.
Another special feature of the Central Market is the area of glass covering this building is made up of 6,430 sq feet of blue-green coloured Colorex glass. This special Colorex glass lets in only 20% of sun's heat but 60% of daylight (ordinary glass transmits 70% and 86% respectively).
The building served as the central market for wholesalers and retailers until late 1970s after which the market was relocated to the Pasar Borong Selayang (Selayang Wholesale Market) due to massive traffic congestion as the Central Market is located at the city centre.
SAVED FROM BULLDOZER
When the Central Market was left vacant since late 1970s, Urban Development Authority (UDA) has acquired the Central Market together with the surrounding pre-war shophouses and plan was underway to demolish these historic buildings for Dayabumi Phase V, a multi-million dollar development of high-rise offices, hotels and shops. In 1983 concerned citizen group, The Heritage of Malaysia Trust (Badan Warisan Malaysia) and NGO's campaigned for its conservation and possible reuse as the home of Malaysia's National Art Gallery, then was about to be evicted from its former premises, but without success.
However in 1985, the economic downturn proved to be a blessing in disguise, coupled with the surplus of office and commercial space on the property market, the Government agreed to save the Central Market and turn it into a “Cultural Market”. If not for the strong protest and added by the economic downturn at that time the Central Market would have gone under the bulldozer and vanished forever.
An unfavourable economic condition has opened up a window of opportunity for the winning developer, Harta Bumi Sdn Bhd, to refurbish and turn the 50-year-old Central Market into a "Cultural Market". It was the first major adaptive reuse project undertaken by Harta Bumi Sdn Bhd. The architects assigned to this project were Chen Voon Fee and his associate William Lim while the civil and structural engineering work was undertaken by Arup Jururunding Sdn Bhd.
The Central Market was renovated into vibrant and colourful new style as it is now to befit its new function. The building exterior was painted baby blue and pink when it was newly renovated. Inside the building, shops were designed to be in clusters or free standing pavilions. As a result, six double storey pavilions have been built along Jalan Hang Kasturi side. Mezzanine floor has been added and the stairs have been built directly from downstairs to the mezzanine level. Central mall with continuous glazed skylight was kept clear.
There were two levels of restaurants, food and beverage outlets whose floors were taken up to the window wall excluding the centre where an open restaurant with mezzanine slab floating freely over it. Three bridges were built linking the pavilions to the restaurant side whereas vertical transportation were also provided in the form of a hydraulic passenger lift and stairs. The final construction cost for this renovation was reported to have totalled around RM 8.5 millions.
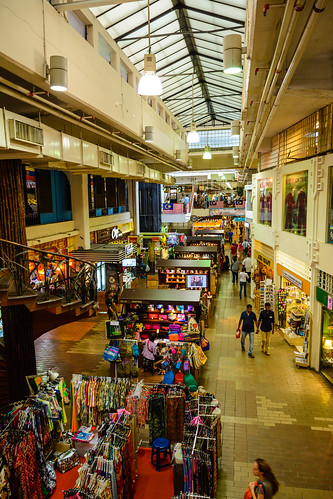 |
| Inside the Central Market |
On 15 April 1986 it was officially opened and launched as Pasar Seni by Datuk Seri Rafidah Aziz who then was Minister of Public Enterprise. When the Central Market re-opened its doors for business on the same date which was its 50th anniversary, Kuala Lumpur could indeed boast that it had its own Covent Garden like other world models; Boston’s Fanueil Hall Market Place, San Francisco’s Ghiradelli Square & Fisherman’s Wharf, and the New York City’s South Street Seaport.
The Central Market is the first case of a private developer’s adaptive re-use building, leased for commercial development on such a scale. Central Market is considered the best success story in Malaysia when it comes to preservation of heritage buildings. It is fervently hoped that the Malaysian Government would apply the same strategy in preserving and revitalising other heritage buildings in Malaysia. They are the priceless national heritage that should be accorded with the special treatment and status they so deserve.
Let me conclude this article by quoting what Todd Gipstein, a National Geographic photographer, said about architecture: "Every building is a snapshot of a particular time and place – the raw materials that were on hand, how far the builders’ technology had progressed, and the aspirations of its creators. But architecture also makes a powerful statement about the unique culture it reflects, whether the elegant simplicity of a grass bungalow, or the dramatic complexity of a chrome skyscraper. One whispers, the other shouts, but both are enduring reminders of cultural identity.”
 |
| Central Market and the Dayabumi Tower |
REFERENCE
Fama, P. (2013, June 6). The history and influence of art deco in Malaysia's architecture. Retrieved from http://www.expatgo.com/my/2013/06/06/the-history-and-influence-of-art-deco-in-malaysias-architecture/
Gullick, J.M. (1955). Kuala Lumpur, 1880-1895. Journal of the Malayan Branch of the Royal Asiatic Society, 28 (4), 1-172.
Gullick, J.M. (2000). A history of Kuala Lumpur 1856-1939. Kuala Lumpur: MBRAS.
Kuala Lumpur's new market has three cooling rooms. (1937, December 28). The Straits Times, p. 12.
Lam, S.F. (2011). Insider's Kuala Lumpur: is no ordinary travel guide. Singapore: Marshall Cavendish.
Malaya's most modern market. $250,000 to be spent in K. Lumpur. (1937, January 15). The Straits Times, p. 15.
New market at last! (1936, August 6). The Straits Times, p.13.
Gullick, J.M. (1955). Kuala Lumpur, 1880-1895. Journal of the Malayan Branch of the Royal Asiatic Society, 28 (4), 1-172.
Gullick, J.M. (2000). A history of Kuala Lumpur 1856-1939. Kuala Lumpur: MBRAS.
Kuala Lumpur's new market has three cooling rooms. (1937, December 28). The Straits Times, p. 12.
Lam, S.F. (2011). Insider's Kuala Lumpur: is no ordinary travel guide. Singapore: Marshall Cavendish.
Malaya's most modern market. $250,000 to be spent in K. Lumpur. (1937, January 15). The Straits Times, p. 15.
New market at last! (1936, August 6). The Straits Times, p.13.
Yacob Omar, & Nor Haniza Ishak. (2009). Preventive maintenance management: an approach towards a sustainability of adaptive re-use historical buildings in Kuala Lumpur, Malaysia. Retrieved from http://eprints.um.edu.my/10233/1/48IntEC2009.pdf

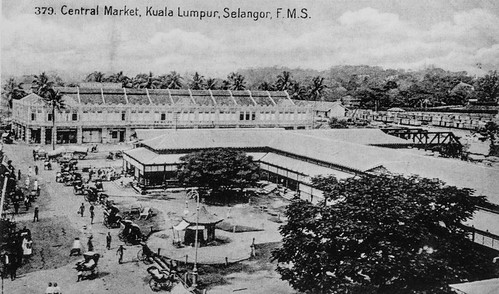
Comments
Post a Comment