The former Overseas Chinese Bank Building of Kuala Lumpur - The modern edifice for its time
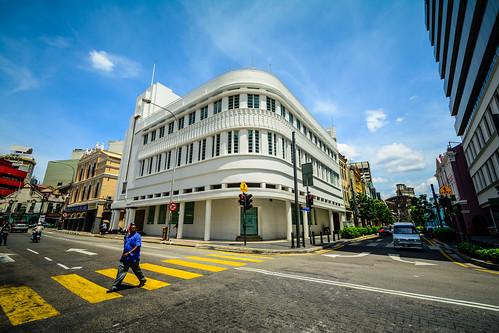 |
| The former Overseas Chinese Bank building |
Medan Pasar or in English it is known as the Old Market Square was the Kuala Lumpur’s banking and shopping hub in the olden day. It was where major international banks and various shops were centred. The Old Market Square was a bustling commercial area full of activities in its heyday.
It’s little wonder why the Old Market Square became the location of choice when the Overseas Chinese Banking Corporation Limited (OCBC) decided to build its Malaysian headquarters in Kuala Lumpur. This old OCBC Building was designed by Arthur Oakley Coltman (AO Coltman) of Booty Edwards & Partners. It was built in 1937 and completed in 1938. This handsome building is a masterpiece of the Art Deco architectural style. The design of this building was innovative for its time as it provided basement storage for bicycles, which were usually parked haphazardly on the pavement.
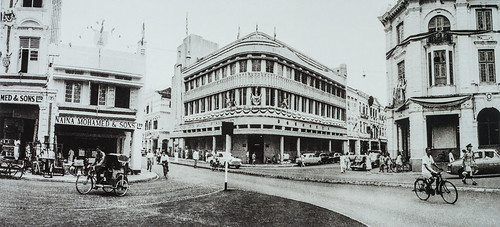 |
| The former OCBC Building and the Old Market Square in preparation for Independence of Malaya celebration in 1957. |
The Times of Malaya dated 17 June, 1937 reported:
As prosperity returned, Kuala Lumpur continued to grow rapidly. Buildings aggregating over two million dollars were coming up in the town and its environs by 1937 whereas the value of construction plans at the same time in 1936 did not reach $100,000. The latest contract, it was reported, to be let was a new Overseas Chinese Bank building to be erected at the junction of Market Street and Rodger Street. Rising five stories into the air, it would be one of the tallest buildings fronting the Old Market Square. Designed on modern lines by A.O. Coltman, the architect, it would be the first large business edifice in Kuala Lumpur to have a parking hall for bicycles. The hall would be underground, in the basement, where the strong room would also be housed.Situated at the junction of Jalan Hang Kasturi (formerly Rodger Street) and Leboh Pasar Besar (formerly Market Street), it has the advantage of double frontage. The building has five storeys including a basement. The basement besides accommodating bicycle parking space serves to house the strong room of the bank. The main banking hall is on the ground floor and the main staircase positioned on the Market Street (now Lebuh Pasar Besar) side gives access to the three floors above.
Two of these floors comprise offices whereas the third floor was so designed that it can be used as a club. On the third floor is also a roof garden and a fire-escape which provides access to the back lane.
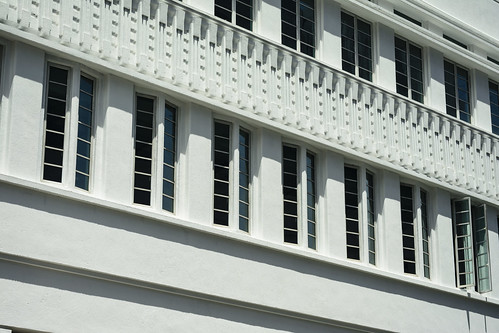 |
| Slim and tall windows |
The two-frontage building was designed to follow the curve of the road. Unlike other Art Deco facades, the corner of the building is not accentuated due to the recessed entrance and the regularly spaced windows that flow across the facade. Windows if you notice are tall and slim compared with the entire surface of the building. This is because slim windows are one of the key characteristics of Art Deco style. At one end is a tapering stepped pylon with a flagpole on top. Flagpole is another must-have features of an Art Deco building.
A muted mosaic panel runs up the centre of the pylon. Whereas a continuous groove with geometric pattern normally made with Shanghai plaster runs across the building façade between the second and the third floor. Internally, an interesting feature is an old elevator with brass and wood fittings and an over-sized round window. This old OCBC Building has recently been painted white all over that has made it look pristine compared with its previous coat of paint which was beige in colour.
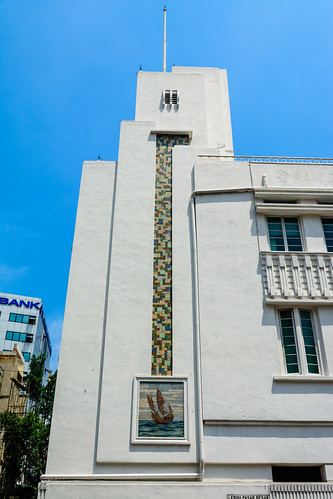 |
| A muted mosaic panel runnimg up the centre of the pylon |
The architect AO Coltman was a seasoned architect practising in then Malaya for 37 years until his retirement in 1957, the year Malaya (now Malaysia) achieved its independence. He was instrumental in designing several prominent Art Deco structures in Kuala Lumpur including the Oriental Building and the Anglo-Oriental Building (Wisma Ekran) that I have blogged before.
In the meantime the consulting engineer job was undertaken by Steen Sehested and the construction job was awarded to Mr. Bong Sin, the same contractor responsible for the construction of the Rubber Research Institute and the Odeon Cinema - both are Art Deco buildings which were also designed by AO Coltman.
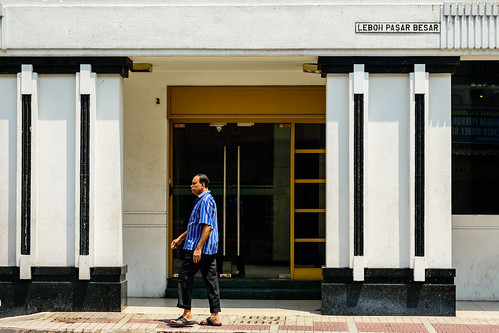 |
| The Leboh Pasar Besar side. |
In July last year, this iconic landmark of the Old Market Square was sold to building management services company Shen & Sons Sdn Bhd for RM921 psf — translating into RM21 million — as reported by TheEdgeProperty.com here. It was sold by its owner the OCBC Group via an open tender which was closed on 27 May, 2015.
The building is now known as Urbanscapes House. Urbanscapes House is a contemporary art space located in the heart of central Kuala Lumpur. It is along Jalan Hang Kasturi, one of the most rustic and exciting areas of the Klang Valley which has undergone a lot changes in recent years where it hosts many art shows and collaborations with art-related organizations.
 |
| The old OCBC Building at 2 Jalan Hang Kasturi |
 |
| The former Oversea Chinese Bank building |
[Updated on 20 June 2019]
REFERENCE:
5-storey building for K.L., new premises of Oversea Chinese Bank. (1937, June 16). Malaya Tribune, p. 14.
Fama, P. (2013, June 6). The history and influence of art deco in Malaysia's architecture. Retrieved from http://www.expatgo.com/my/2013/06/06/the-history-and-influence-of-art-deco-in-malaysias-architecture/
Great useful information! If you want to know how to getting from Kuala Lumpur Airport to city, please contact with GoAsiaDayTrip - the most trusted airport transfer and day tour in Southeast Asia.
ReplyDelete